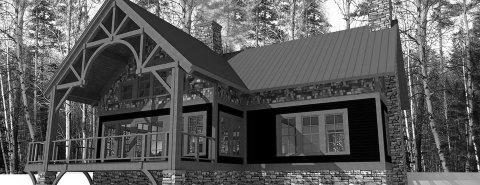
We are currently designing a mountainside vacation home on a riverfront property in northern New Hampshire with close proximity to some of the best skiing in New England.
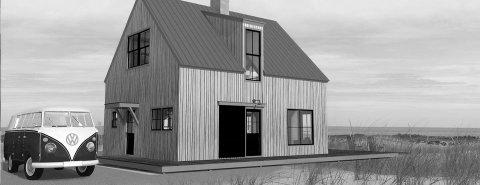
Design for a casual weekend getaway inside a timberframe barn structure.
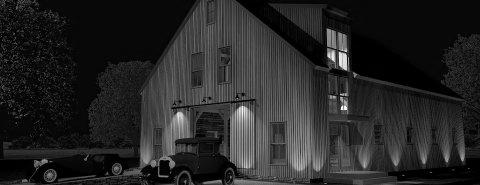
Design is underway for a car collector timber framed barn.
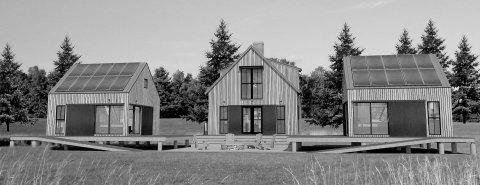
Design is underway for a proposed coastal family compound.
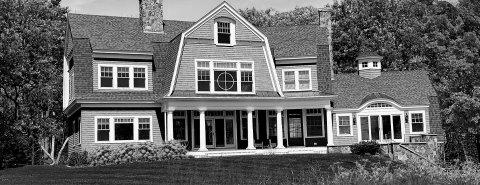
Reilly Design recently completed the design of this Maine Shingle Style vacation home. The house is located on a very prominent location on Ocean Avenue overlooking Walker’s Point.
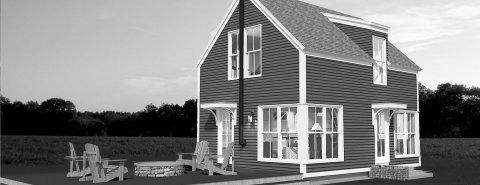
Design is underway for a small compact house for a client looking for a very effcient small home that offers all the amentities of a conventional size home.
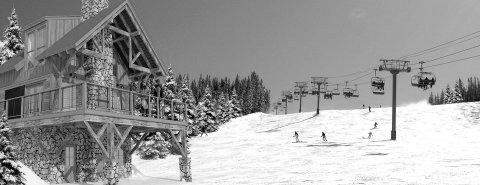
Design is underway for a compact raised reclaimed timber framed ski cabin.
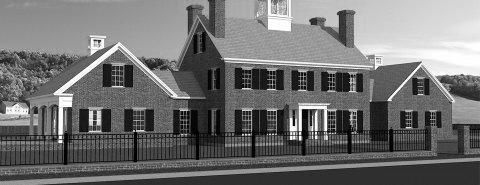
Reilly Design is currently working on design concepts for a large Federal Style country estate. The goal is to create a home in a traditional style while providing all the comfort, convenience and amenities of a current modern home.

Early schematic design of a new riverfront home for a client who desired a Mediterranean/Tuscan inspired home.
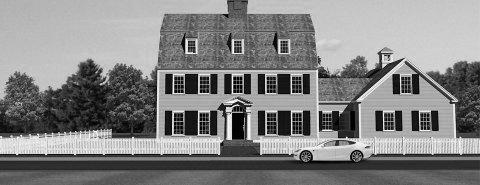
Reilly Design is currently working on concepts for a large dutch colonial style home.
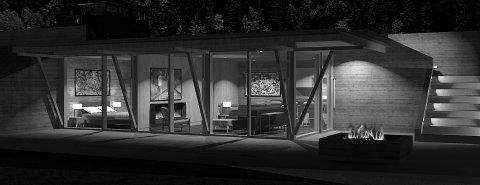
Design for a compact earth sheltered home proposed for a wooded hillside riverfront site in the White Mountains of New Hampshire.
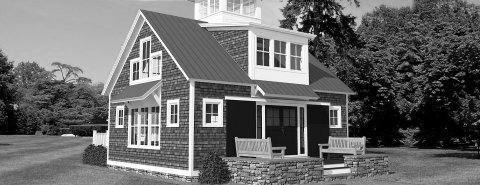
Early design concepts for a proposed guest house.
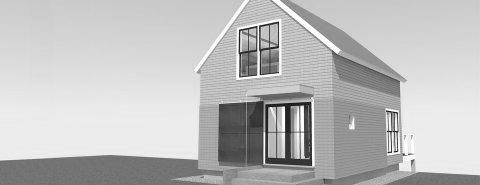
Reilly Design designed this small barn to be utilized as a small office while able to be easily converted into a guest house.
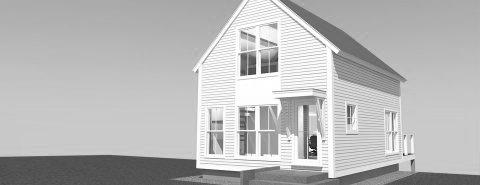
Reilly Design designed this small barn to be utilized as a small office while able to be easily converted into a guest house. This is a more traditional take on a previously designed model.
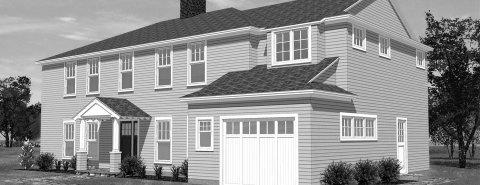
Reilly Design designed the addition and complete renovation of this family summer home in Kennebunk Beach.
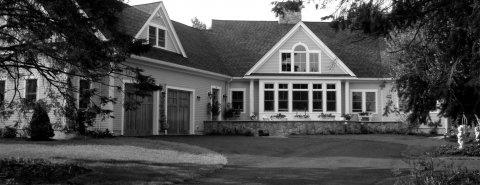
Construction was recently completed on this this 4500 sf residence for a couple in Wells, Maine.
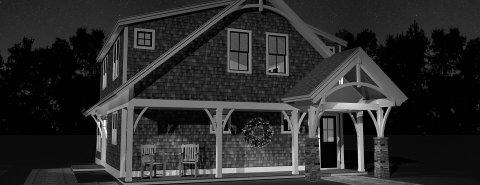
Design for a family Maine vacation lake cabin.
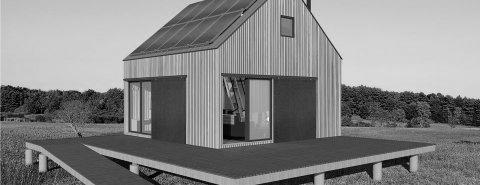
Designs are in the works to create a very efficient off-grid cabin concept.
![Picture for Mini Bar[n]](/uploads/desaturated_images/project_images/preview/minibarn07.jpg)
Currently in design is a small barn conceived as one's third place. A place to get away to from work and home. Perfect for unwinding or entertaining.
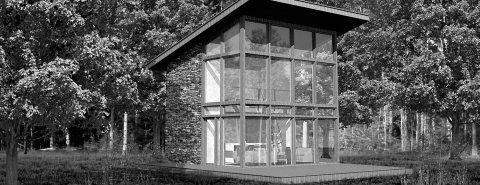
Design for a small modern weekend cabin.
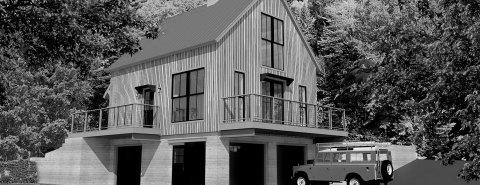
Design for a mountain timberframe as a getway home.
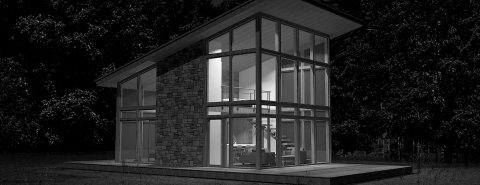
Designed as the larger sister to the "Modern Mini-Cabin".
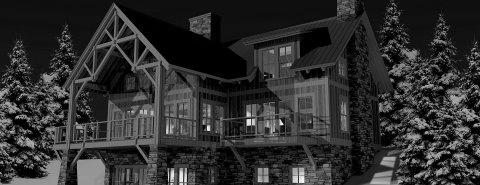
Designs are under way for a mountainside ski in, ski out house in the north country.
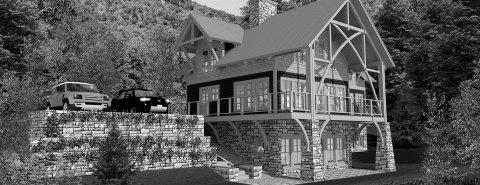
Design for a North Country ski cabin.
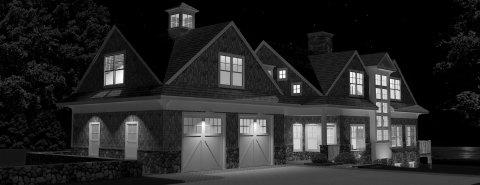
Design for a summer cottage for a couple relocating to a waterfront site on Paddy Creek in Kennebunkport, Maine.
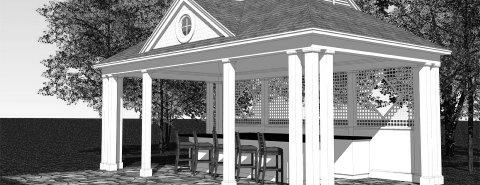
Reilly Studios designed this outdoor pool pavilion for outdoor entertaining which sits adjacent to a golf course in Kennebunk, Maine.
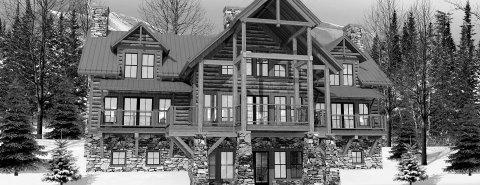
Design for a family mountain retreat done in a more traditional rustic style.
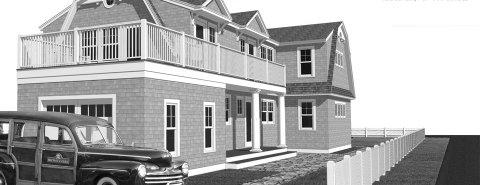
Reilly Design designed various options and prepared materials for approvals by the local planning and zoning authorities for additions to and renovations of a house in Rye Beach, New Hampshire.
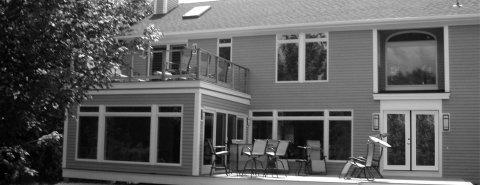
Reilly Studios designed the addition and renovation of a family's summer house on a salt marsh in Kennebunk Beach, Maine.
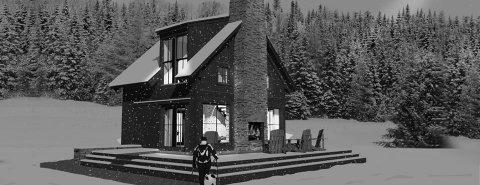
We working on a compact, highly efficient mountain cabin that can be the perfect getaway, the ultimate ski house or part of a larger family vacation compound.
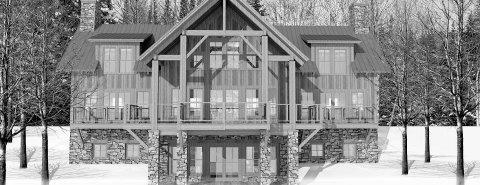
Design is underway for a proposed slopeside ski house.
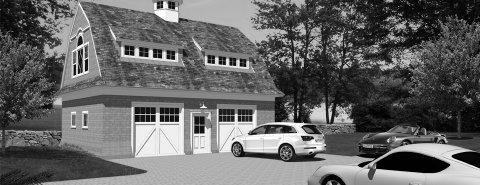
Reilly Studios has completed a conceptual design for a clients car barn to hold an series of exotic sports cars.
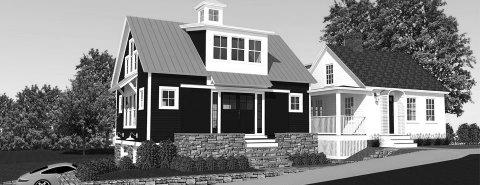
Reilly Design is currently working on designs for the renovation and additions to a circa 1850 house that was once part of former New Hampshire Governor Sawyer's farm.
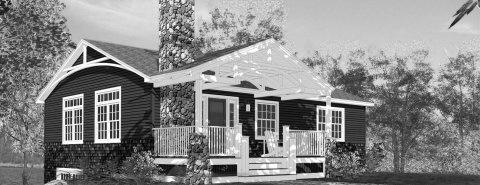
Reilly Design designed this extensive renovation for a family's lake cottage in New Hampshire.
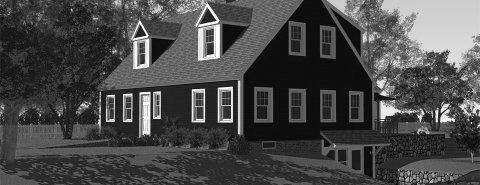
Reilly Studios has completed schematic design and master plane for the addition on extra square footage to the upper floor of a New England Cape. The plan is a future project since renovating the existing house.