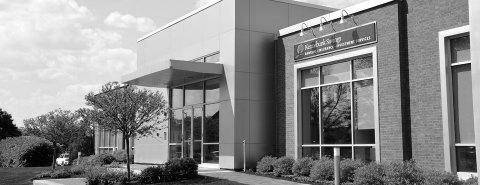
Reilly Design designed and collaborated with a local architectural firm to reposition the former Portsmouth Herald newspaper headquarters.
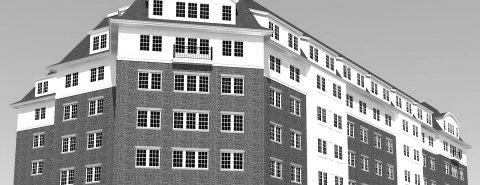
Reilly Design did the conceptual and schematic design for this 8 story 140,000 square foot mixed-use residential complex. Scope includes a ground floor parking garage as well as retail. Uppers floors are a mix of 1, 2 and 3 bedroom luxury apartments.
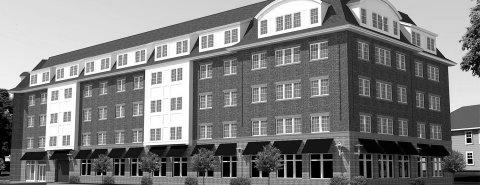
Reilly Design did the conceptual and schematic design for this 5 story 88,000 square foot mixed-use residential complex. Scope includes a ground floor parking garage as well as retail. Uppers floors are a mix of 1, 2 and 3 bedroom luxury apartments.
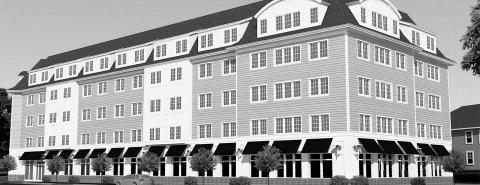
Reilly Design did the conceptual and schematic design for this 5 story 88,000 square foot mixed-use residential complex. Scope includes a ground floor parking garage as well as retail. Uppers floors are a mix of 1, 2 and 3 bedroom luxury apartments.
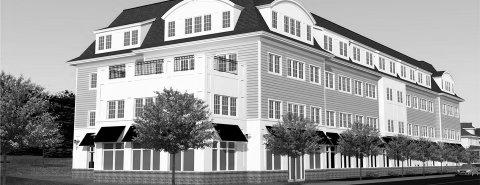
Based on a previous design Reilly Studios did the conceptual and schematic design for this 4 story 70,000 square foot mixed-use residential complex. Scope includes a ground floor parking garage as well as retail. Uppers floors are a mix of 1, 2 and 3 bedroom luxury apartments.
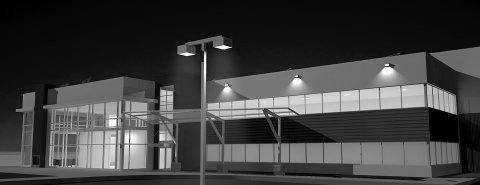
Design is underway on a proposed commercial jet center catering to private and commerical air interests.
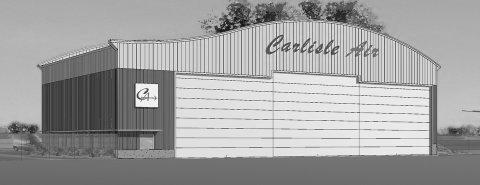
Reilly Design did design concepts and schematic design for Destefano Architects for a new corporate aviation hanger at the Pease International Tradeport in Portsmouth, New Hampshire.
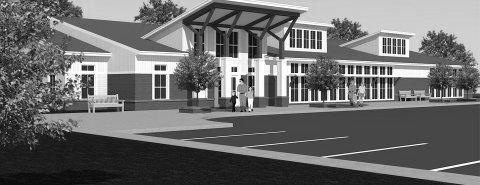
Reilly Design is currently designing a community center for a large mutli-family military housing complex in the Southeast United States.
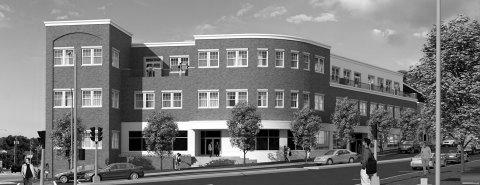
Reilly Design designed and collaborated with a local architectural firm on a new building to replace a former newspaper headquarters in downtown Dover, New Hampshire.
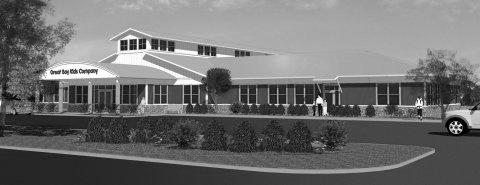
Reilly Design collaborated with a local architectural firm and did the original concepting and schematic design for a large multi-age day care facility.
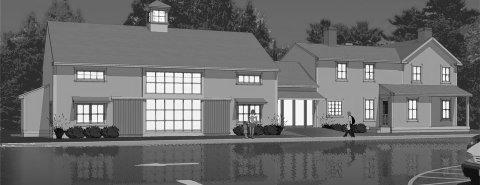
Reilly Design did the conceptual design for the renovation and repositioning of an old New England house into offices for the Greenland New Hampshire school administrative offices.
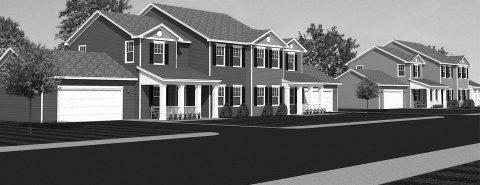
Reilly Design is currently collaborating on the design of a new mulit-family military housing development in the Southeast.
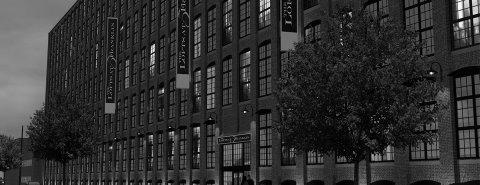
Reilly Studios did design concepting for the design of the exterior of an adaptive-use rehabilitation of a historic mill in Lawrence, Massachusetts which will become luxury loft apartments.
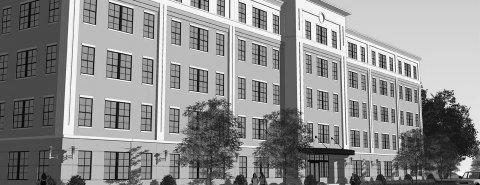
Reilly Design did conceptual and schematic design for Destefano Architects of a new loft apartment building located just outside of downtown Portsmouth, New Hampshire.
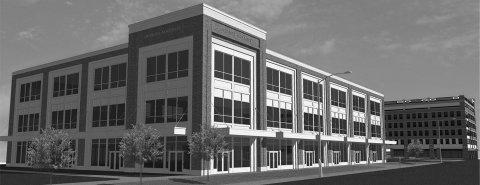
Reilly Design designed concepts for Destefano Architects for a new building proposed for the replacement of the former Portsmouth Herald Building in Portsmouth, New Hampshire.
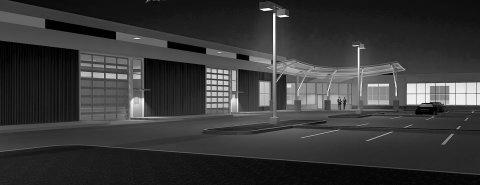
Design for a multi-use aviation facility to support fixed base operations at an international airport.
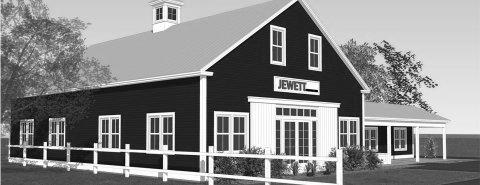
Reilly Design did design concepts for the rehabilitation and renovation of a New England barn to be a local design-build company's headquarters.
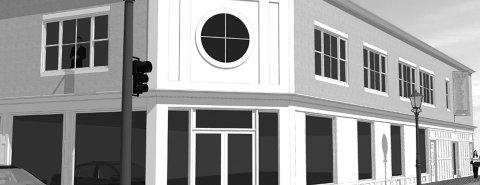
Reilly Design designed the exterior redesign of One Middle Street, where Jumpin Jays is located in Portsmouth, New Hampshire.
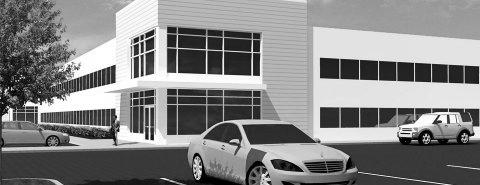
Reilly Design designed concepts for the addition of corporate office space to a current air distribution facility at the Pease International Tradeport in Portsmouth, New Hampshire.
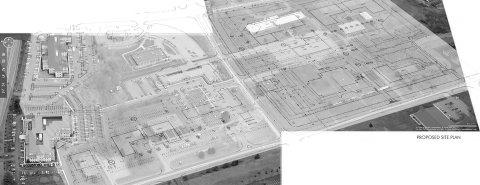
Reilly Design did masterplan concepts for Destefano Architects for up to a million square feet of office space for a large area of the Pease International Tradeport in Portsmouth, New Hampshire .
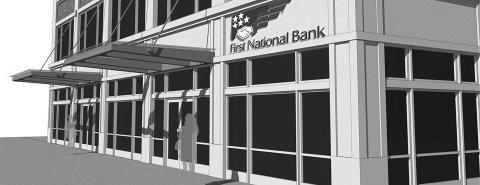
Reilly Design recently completed design concepts for the repositioning of a downtown Pittsburgh office building adjacent to PNC Park.
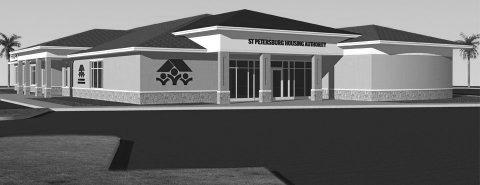
Reilly Design is currently with Robert Reid Wedding Architects on the design of a new office building for the St Petersburg Housing Authority.
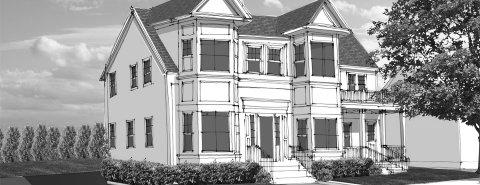
Reilly Design did design concepts for the renovation of a small building in the village of Kennebunk, Maine to be used as corporate offices and operations center for a local hotelier. The goal was to have a centrally located property with close proximity to all of the various properties.
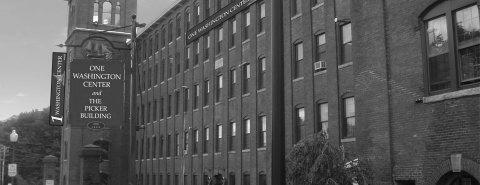
Reilly Design has been working on environmental graphics including exterior and interior signage as well as brand identity for the complex we live in.